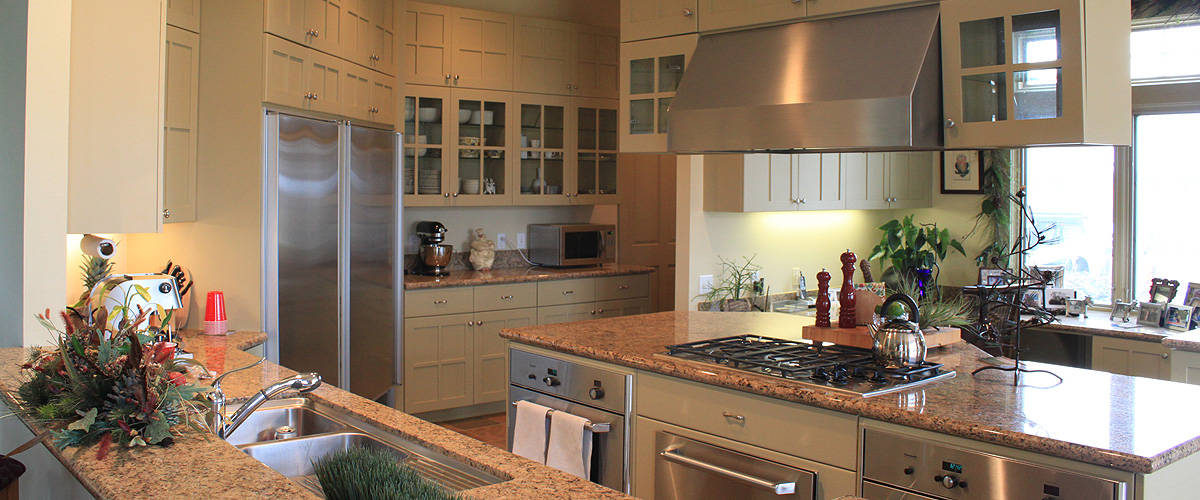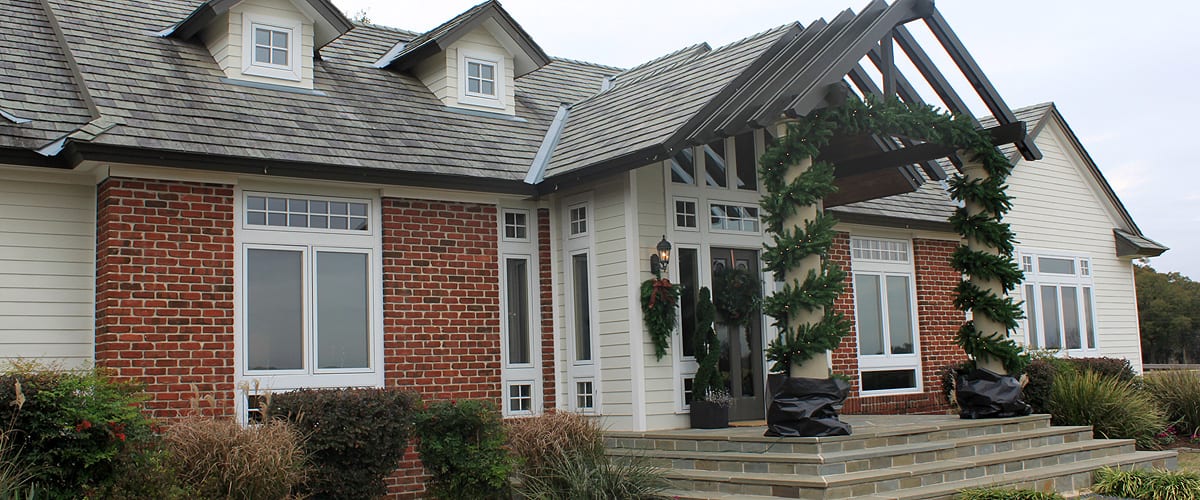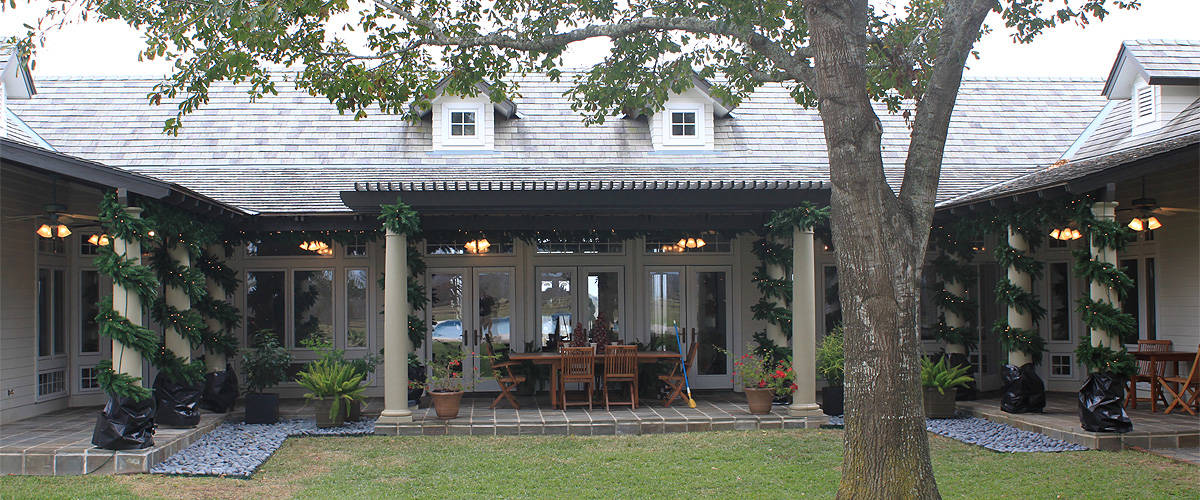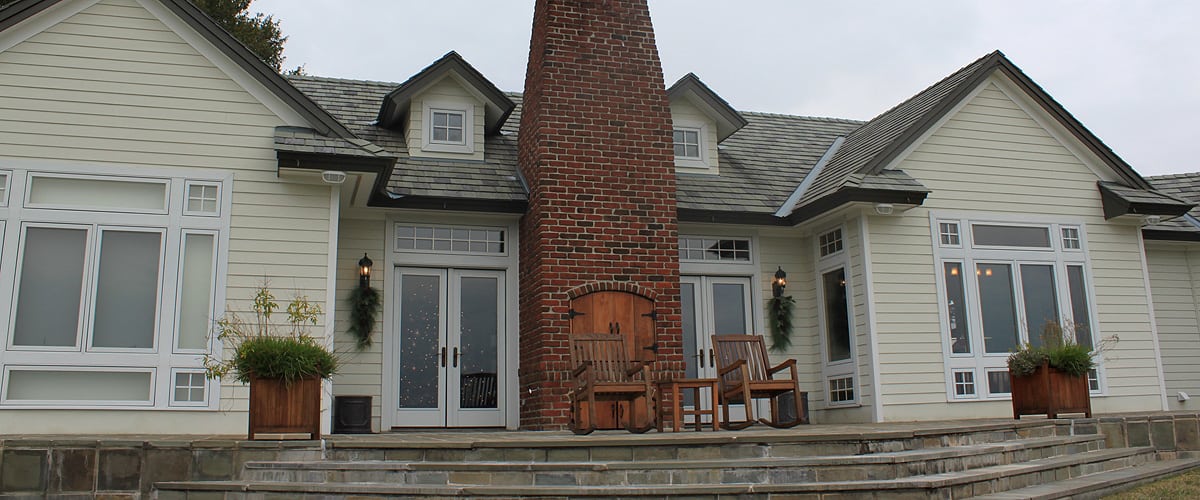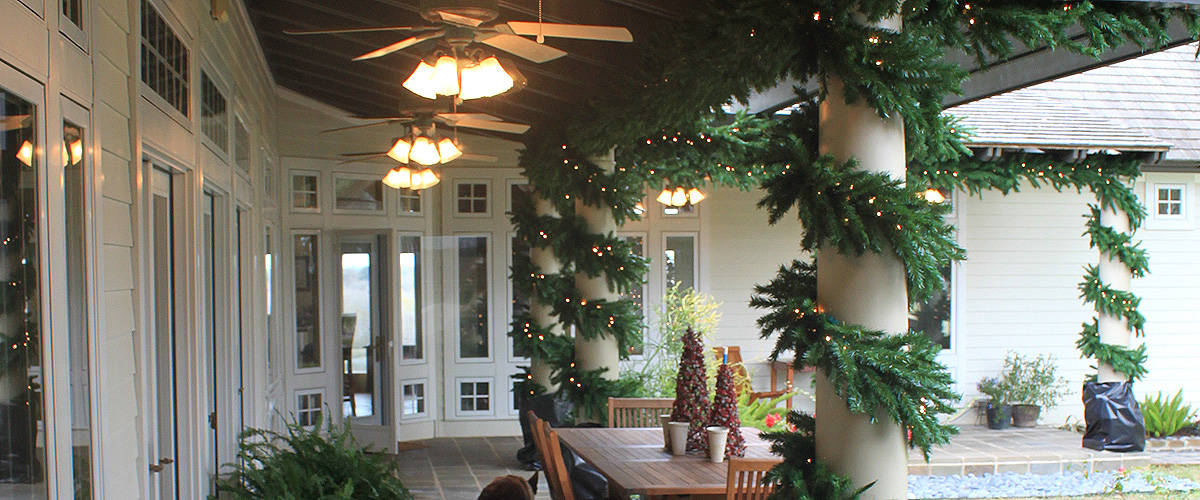Washington County Residence
A unique style combining a New England color scheme and craftsmanship with Texas "farmhouse" massing and materials provide elegant, formal, yet comfortable spaces inside and outside the home.
Programmatic Requirements
Owners desired a four bedroom, four bath house with formal and informal living areas. The home would serve as the main house and would be constructed adjacent to an existing home that would eventually become the guesthouse. The design for the new residence should unify the existing house and existing 25-yard lap pool.
Design Solutions
An axial arrangement of the new home was designed along the main axis of the existing lap pool. Four unique “faces” of the home relate to the views afforded from each direction. A unique style combining a New England color scheme and craftsmanship with Texas “farmhouse” massing and materials provide elegant, formal, yet comfortable spaces inside and outside the home. The home’s arrangement allows for entertainment alongside the pool or on an expansive slate tile deck overlooking a two-acre pond. Amenities include 4 bedrooms, 3-1/2 baths, formal living room and dining room, breakfast room, family room, kitchen, utility room, and 3-car garage (3,600 SF living area).

