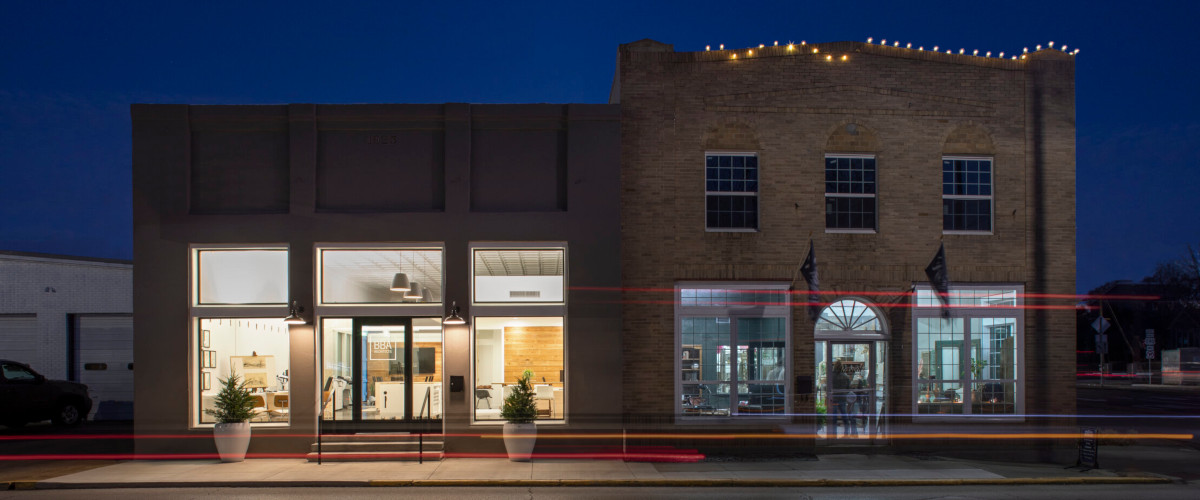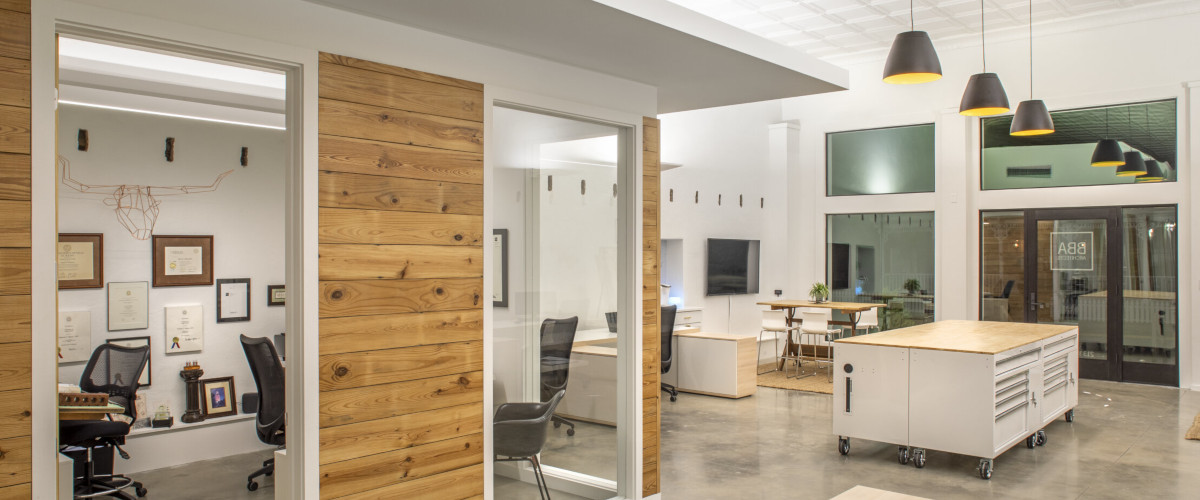213 W Main St Office
Brenham, Texas
PROJECT DESCRIPTION
This rehabilitated 1925 contributing building in the Downtown Brenham Historic District converted into a 2,577-square-foot Architect’s Office with co-working space puts this architecture firm’s design approach into action for its staff offices while educating others on the process. North-facing windows allow ample natural light to illumine the Entry, Lobby, Conference Room and open-concept workstations. The openness of the plan encourages collaboration and reinforces the theme of minimalism that hallmarks the firm and its work. The glass enclosed Conference Room provides space privacy while its transparency expands the perceived size of the space. Reclaimed pine flooring from the full original second floor was disassembled and re-purposed for the Entry and Conference Room accent walls. Punctuating the opposing walls of the open space from the removed second-floor joists are openings that allow the firm to share the building’s story of its former use and configuration. All local trade and craft people were utilized in the remodel, in addition to local material-sourcing, low and no-VOC materials, and air-purifying paint. Historic Rehabilitation Tax Credits allowed this re-use of the 1925 historic building to be a cost-effective venture that simultaneously helps revitalize this portion of the community on the margin of the historic downtown district and proximate to the meticulously renovated Historic Simon Theater.




















